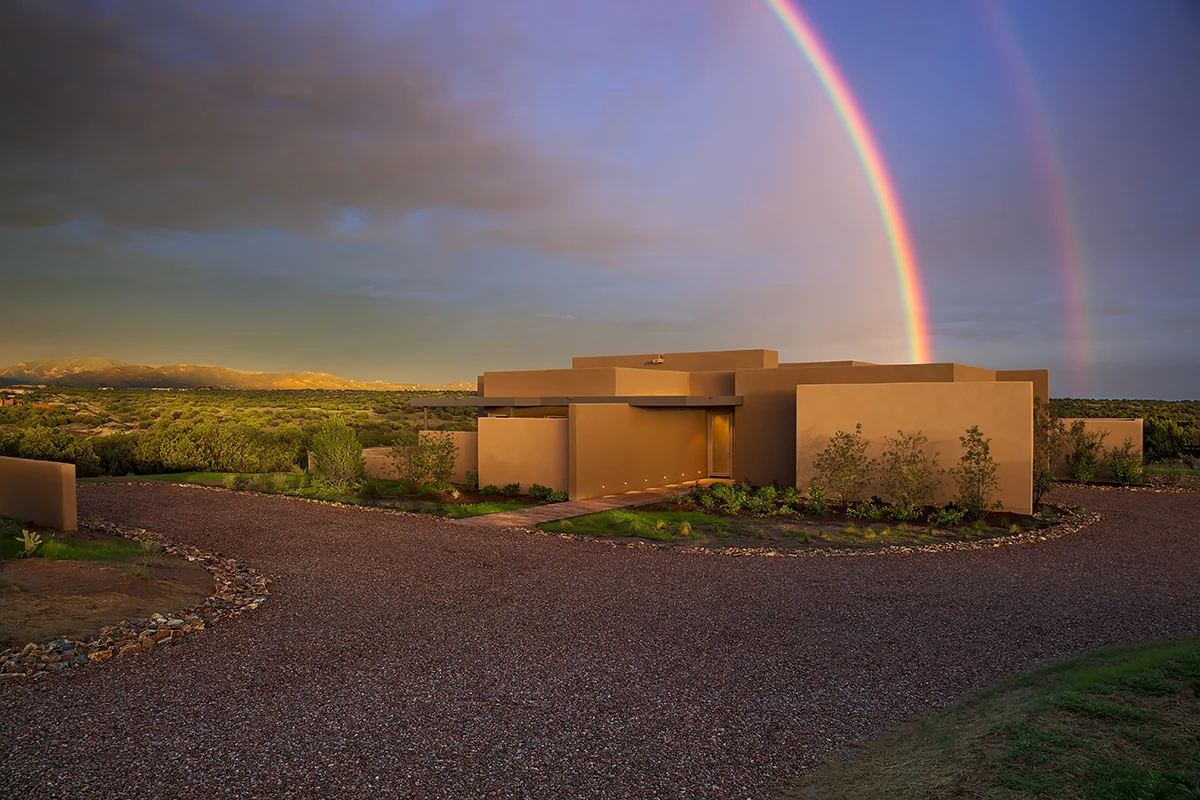
Luz del Dia Residence
Builder: Tierra Concepts, Inc.
Landscape architect: Kenneth Francis of Surroundings
Interior design: Annie O'Carroll Interior Design
Photography: Wendy McEahern for the first six photos shown here, taken immediately after construction.
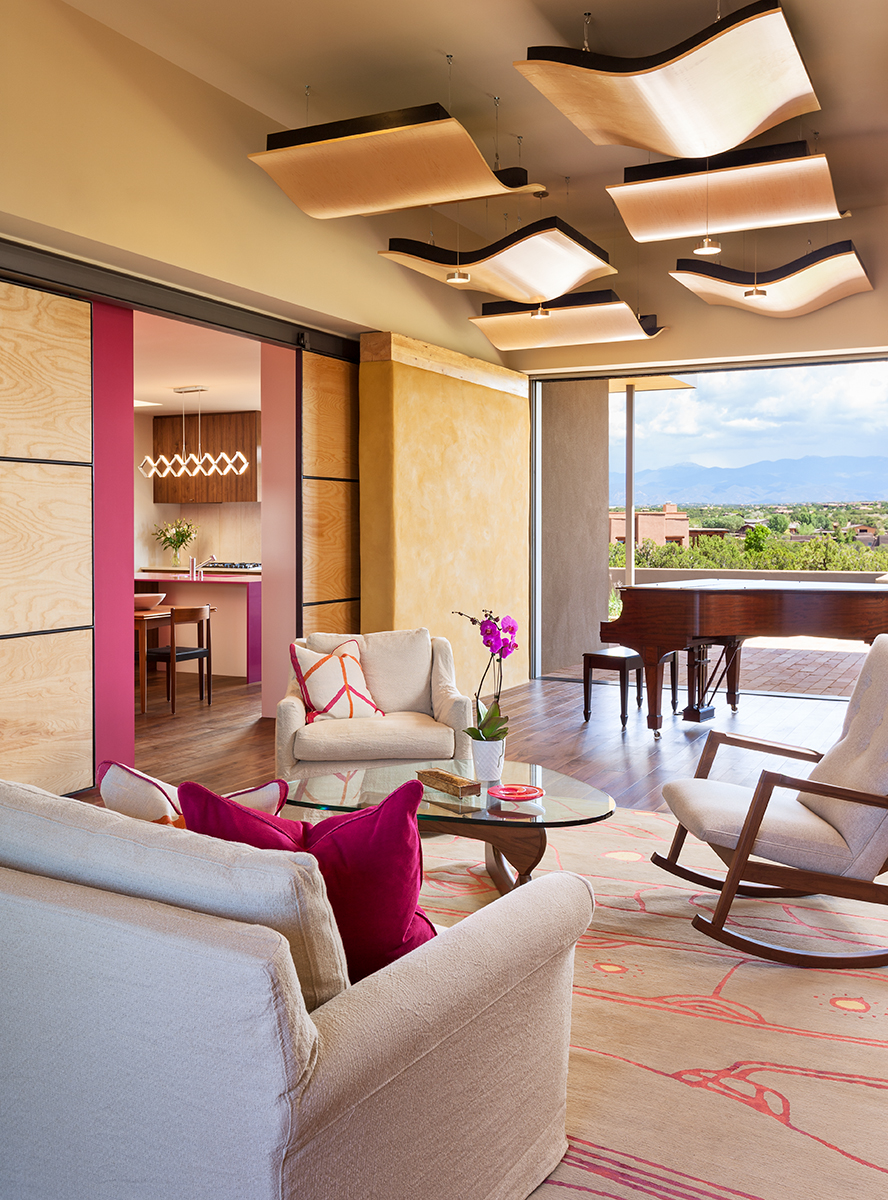
Designed as an occasional recital hall for retired opera singers and their musician friends, this living room fully opens to mountain views on one side and an enclosed courtyard on the other, thereby expanding the space for larger audiences when needed.
Part of the great fun of this project was learning from the acoustics consultant about how to design for the proper shape, materials, and reverberation.
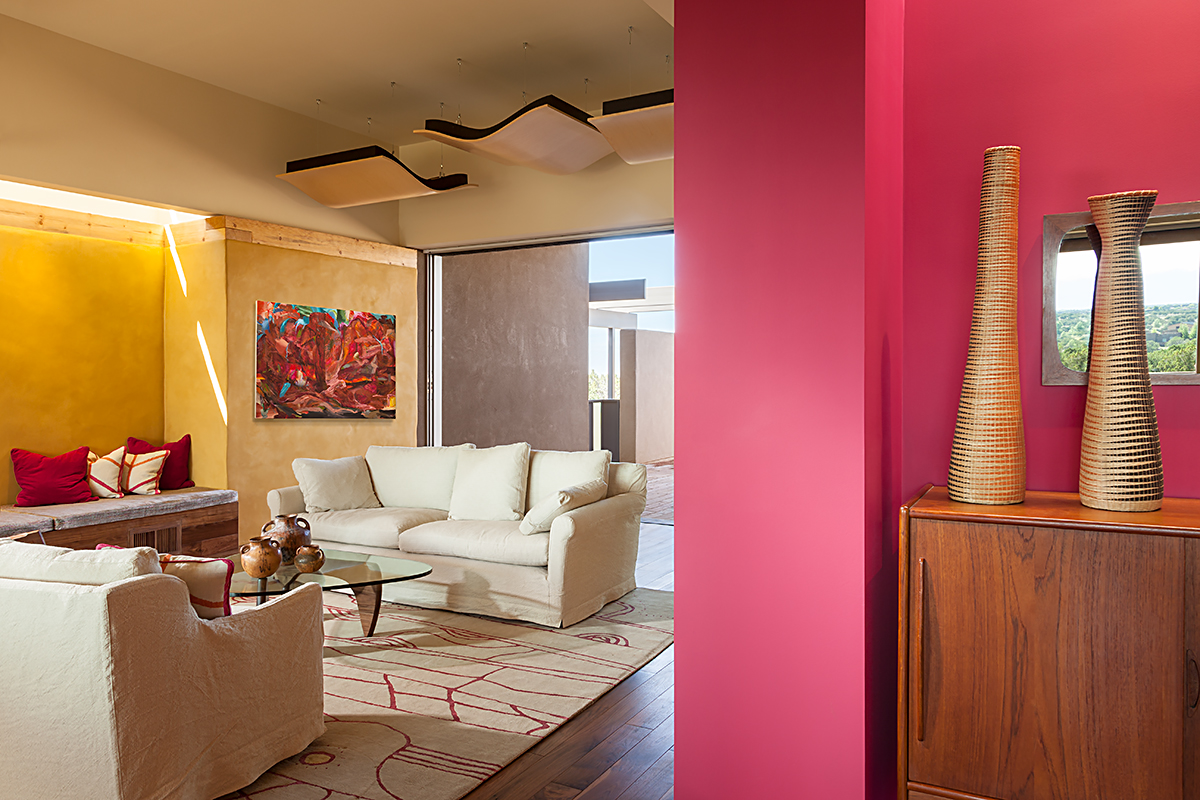
Mud-plastered adobe interior walls soak up the temperature during the day and give it back when this desert home cools at night. This was just one of the many features that earned these homeowners a LEED Platinum certification for green building.
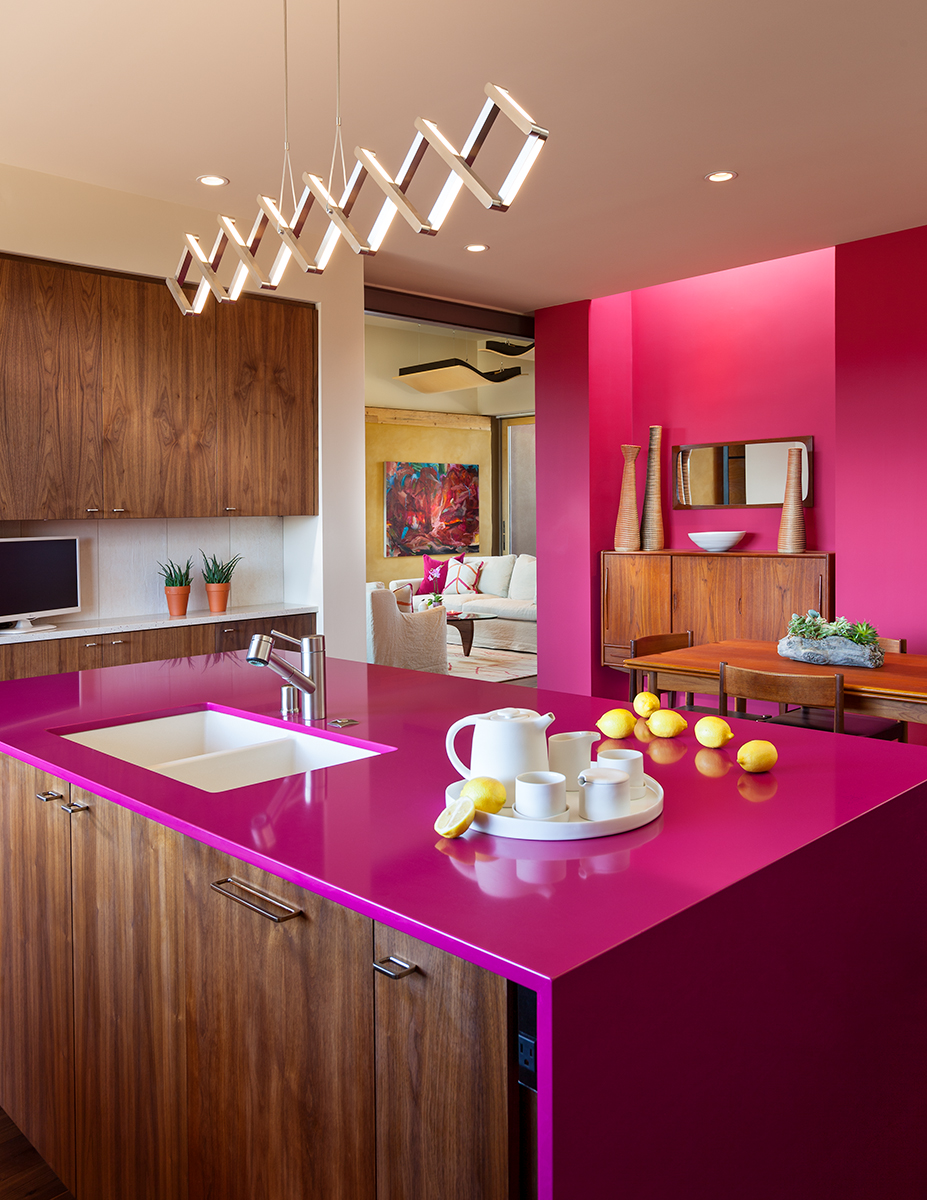
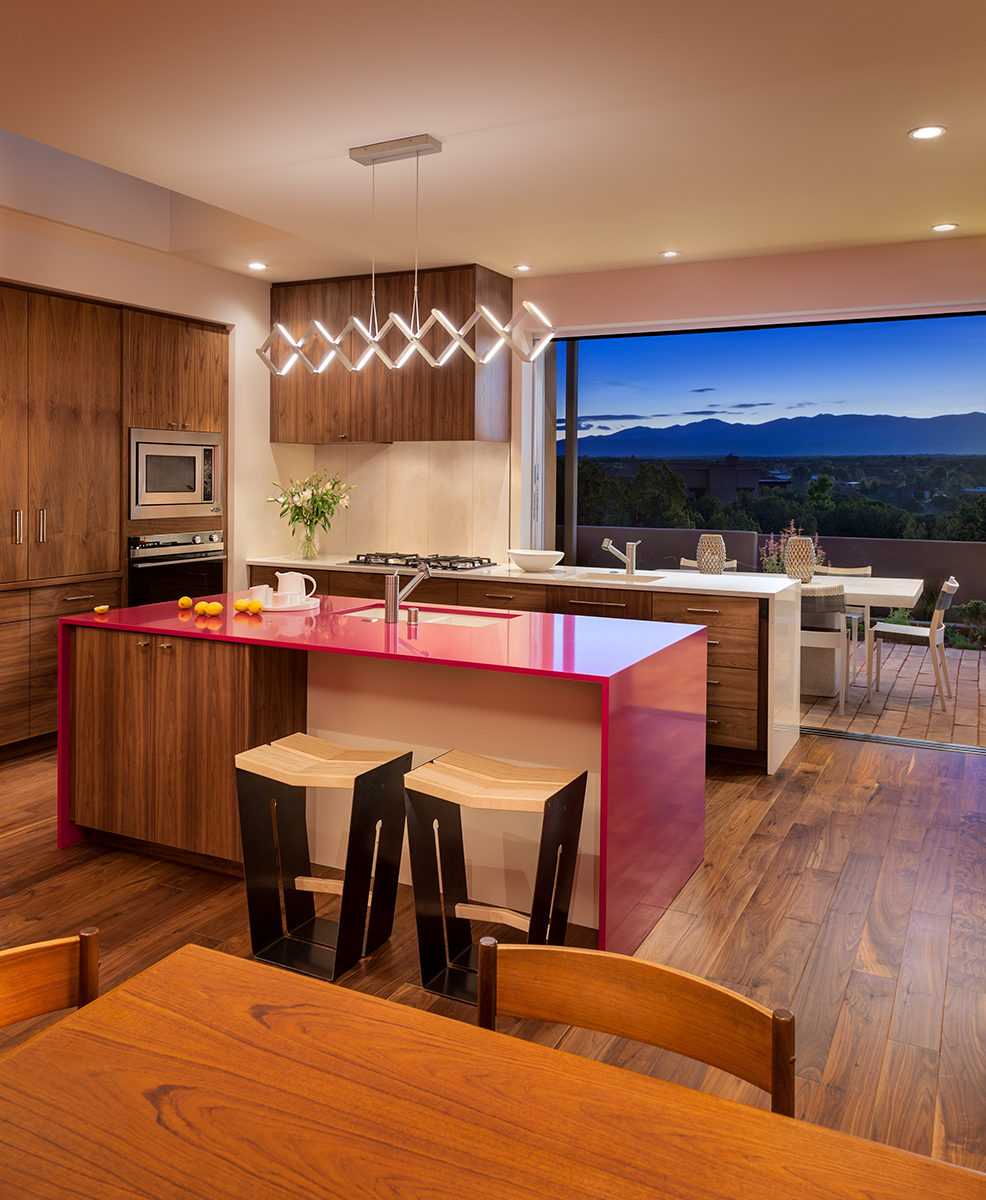
A pocketing door behind the counter offers the cooks a view and their friends an opportunity to gather.
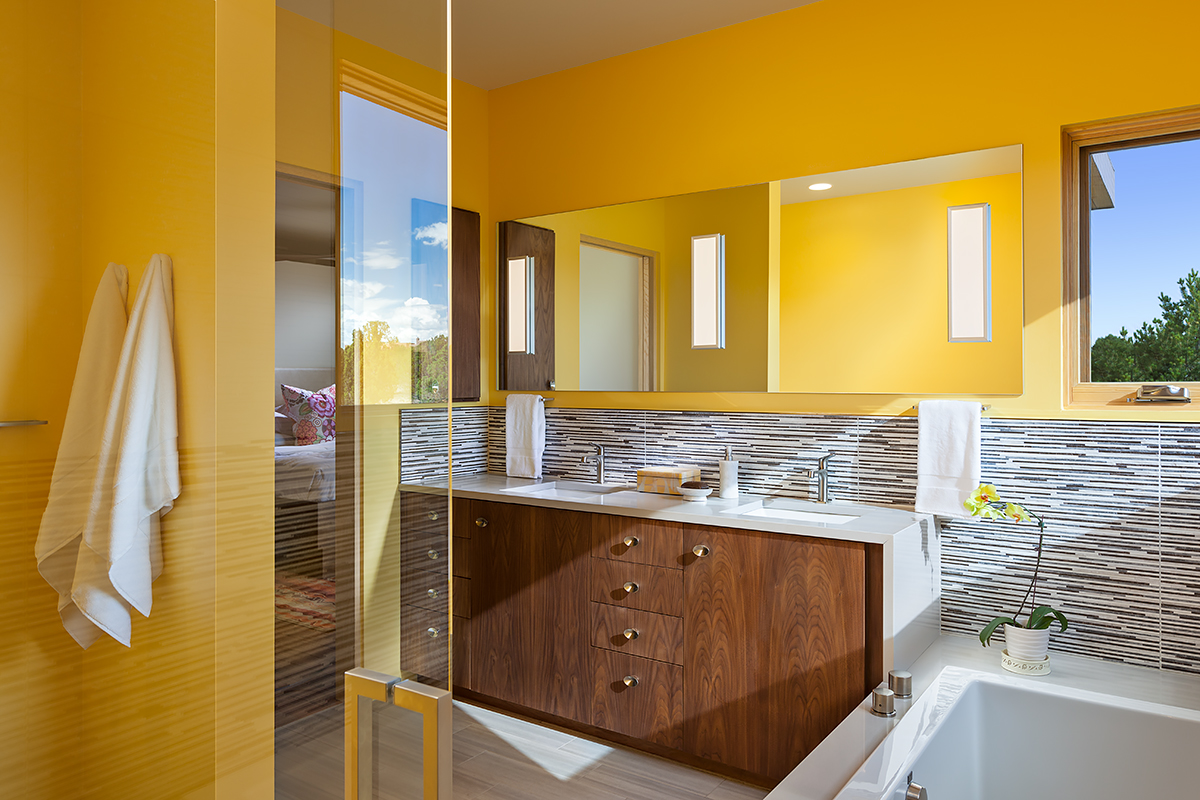
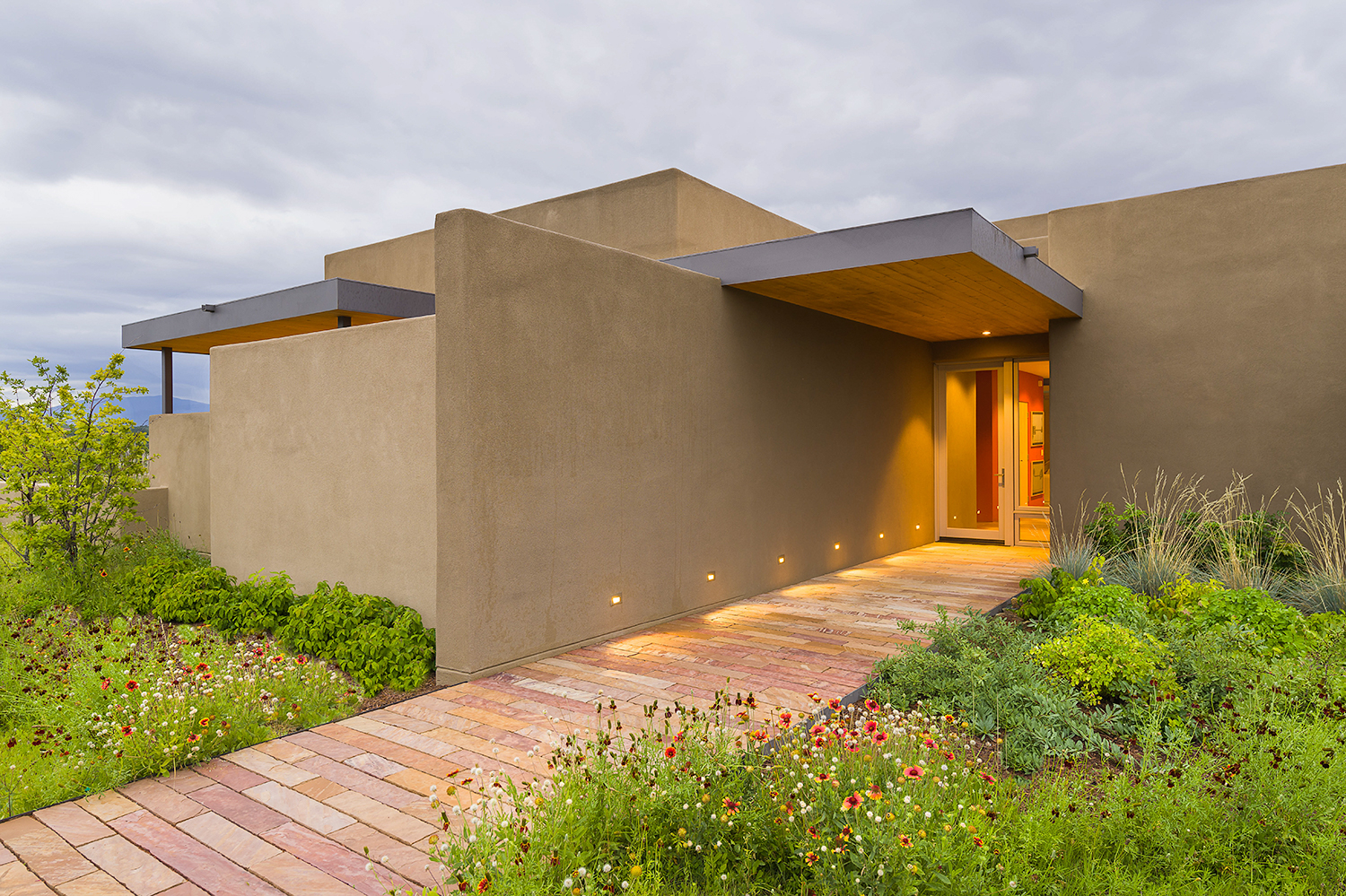
All of the following photographs were taken by Stephen Dunn about two years after the landscape was planted.
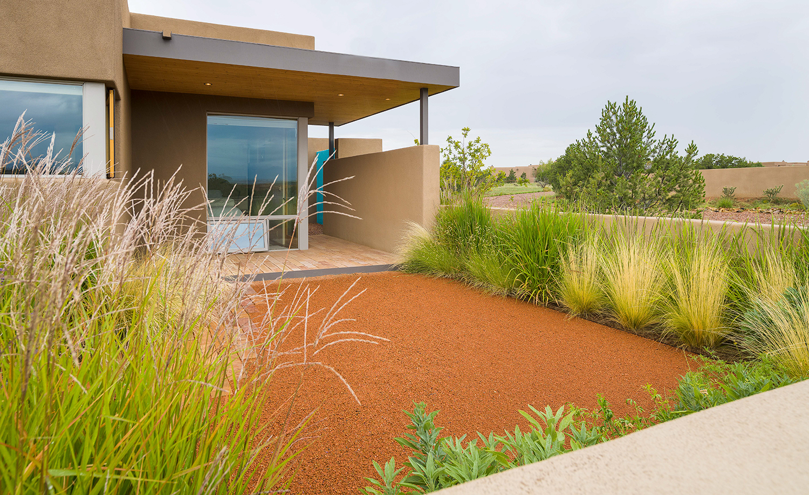
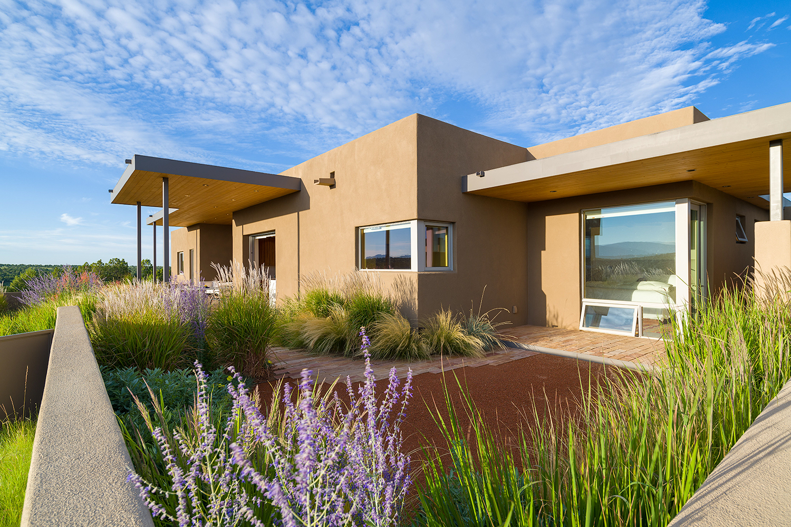
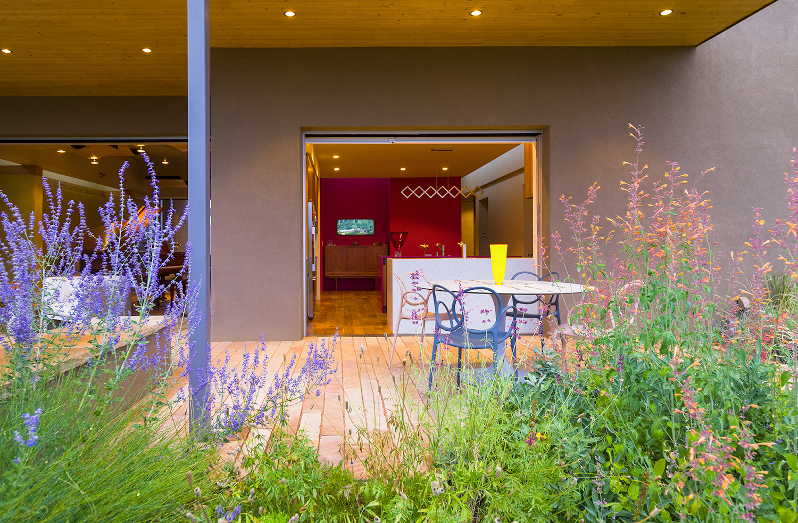
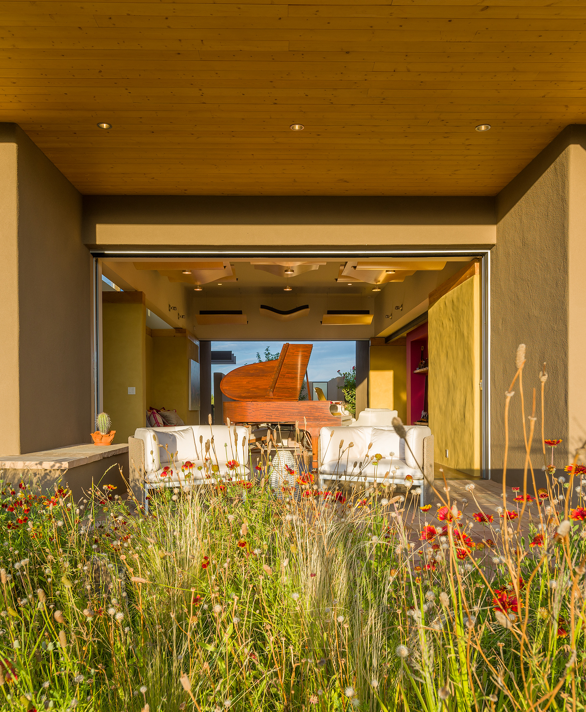
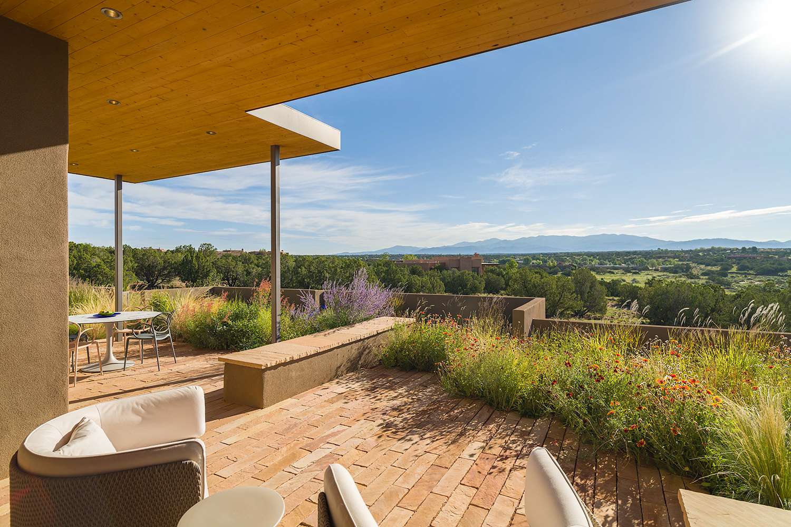
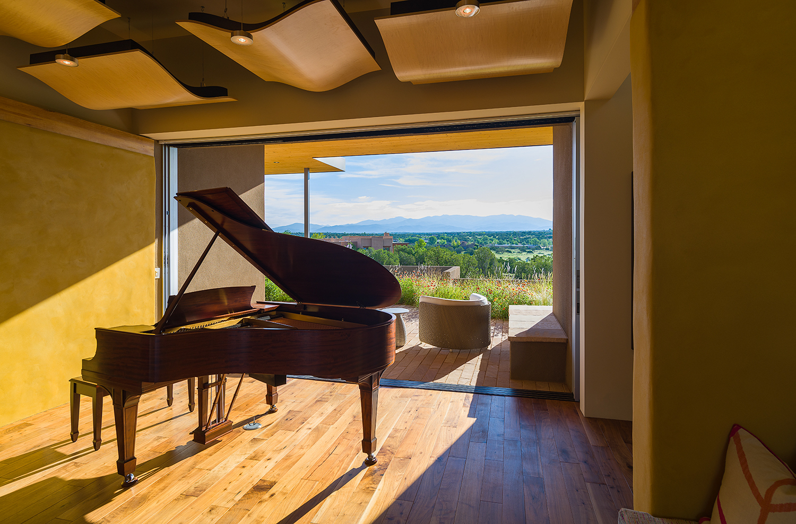
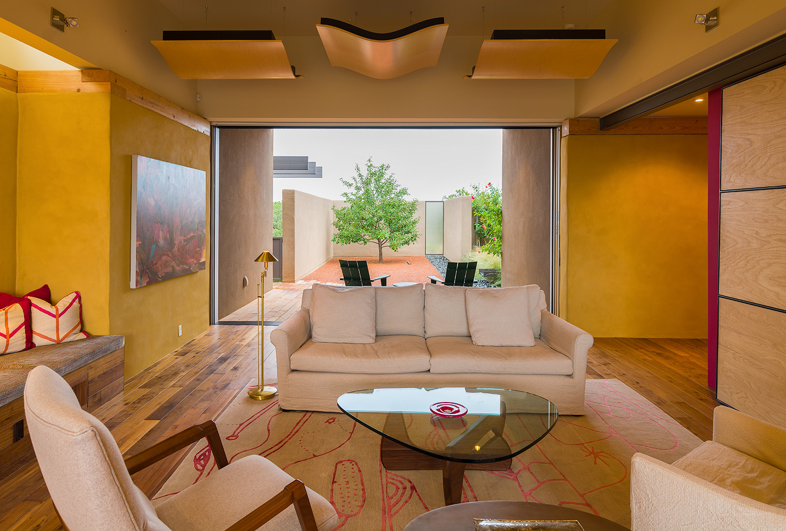
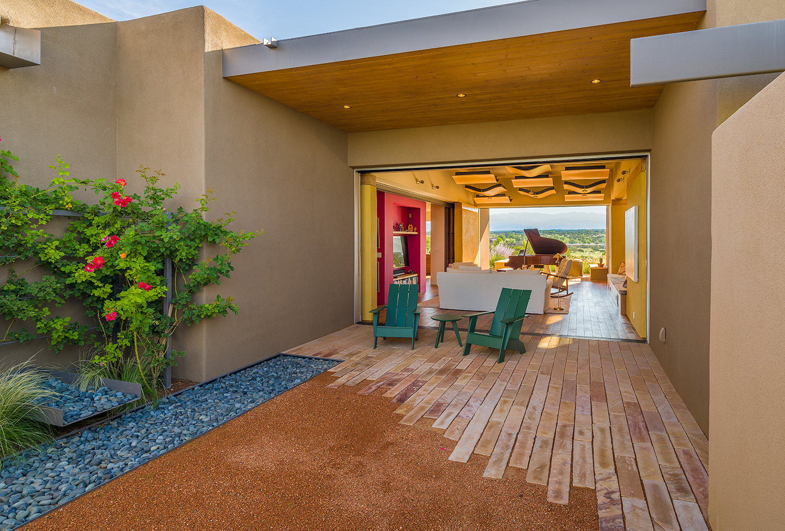
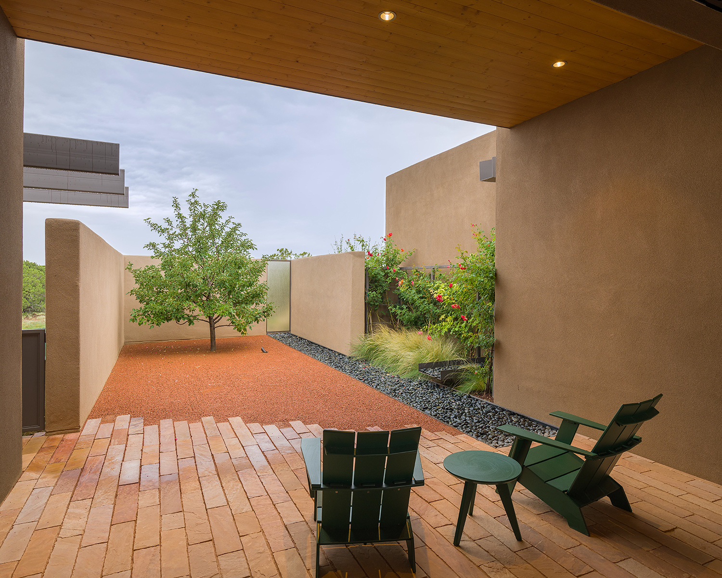
Landscape Architect Kenneth Francis and studio beili collaborated on this ‘roofless room’ design with its catch basin for monsoon rains. When the storms come, the trough becomes a reflecting pool for a celebratory moment and then the water slowly drips into the buried cisterns for landscaping. An overflow at the far end (beyond the translucent panel) prevents the courtyard from filling up too fast, while the high walls capture the sound from the recital hall/living room, block undesired views of neighbors’ properties, and yet allow for sunsets over the top.
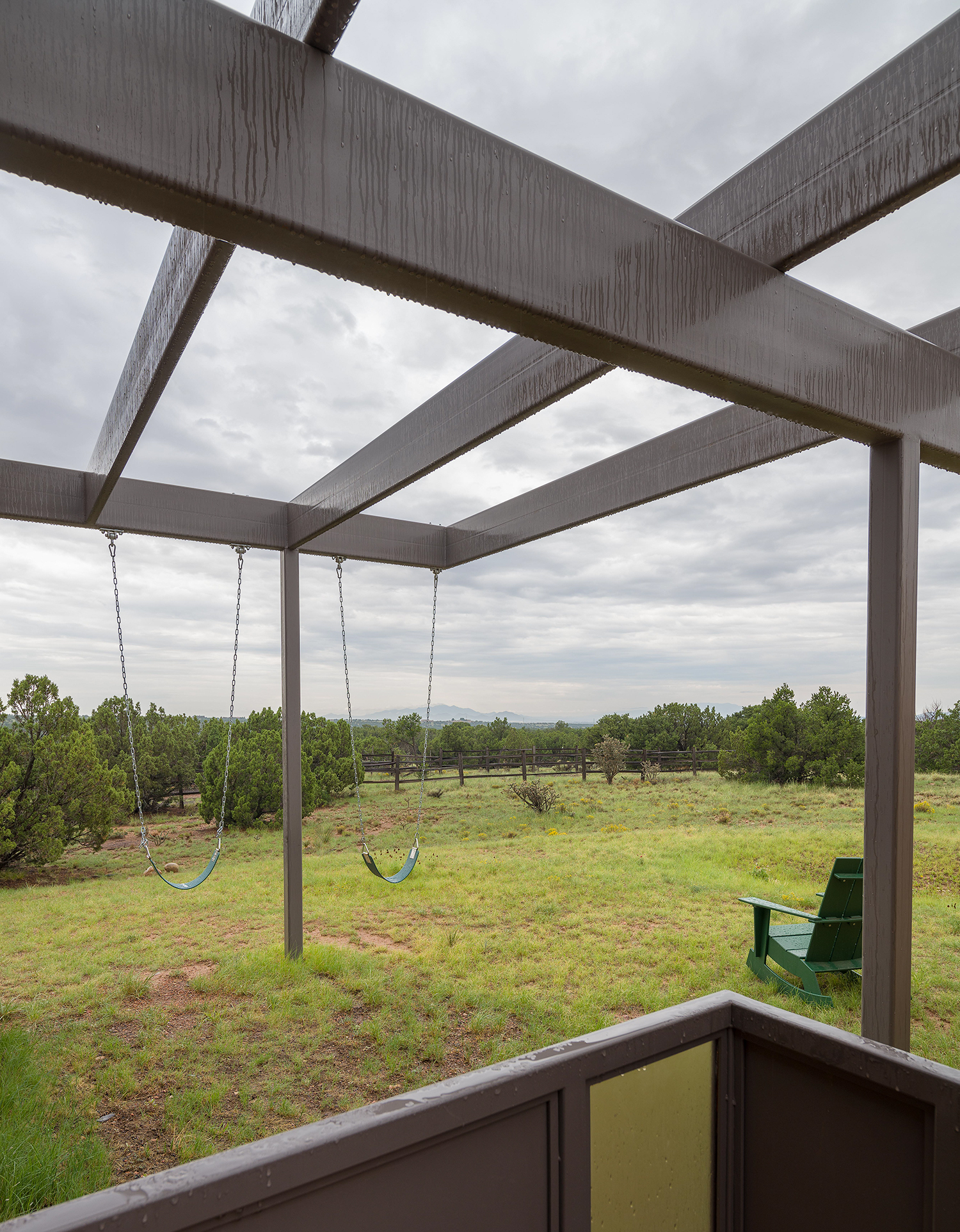
Wanna swing?
